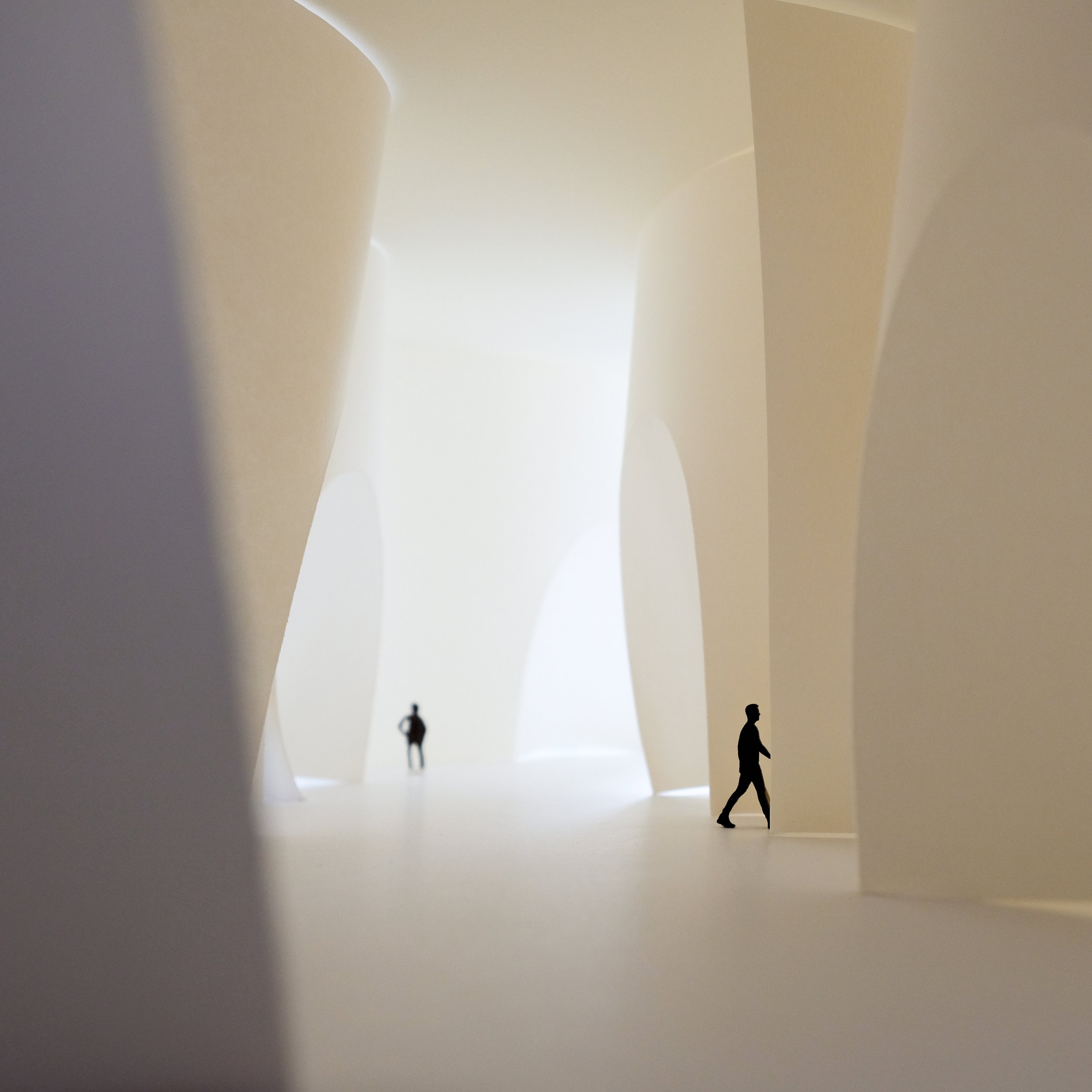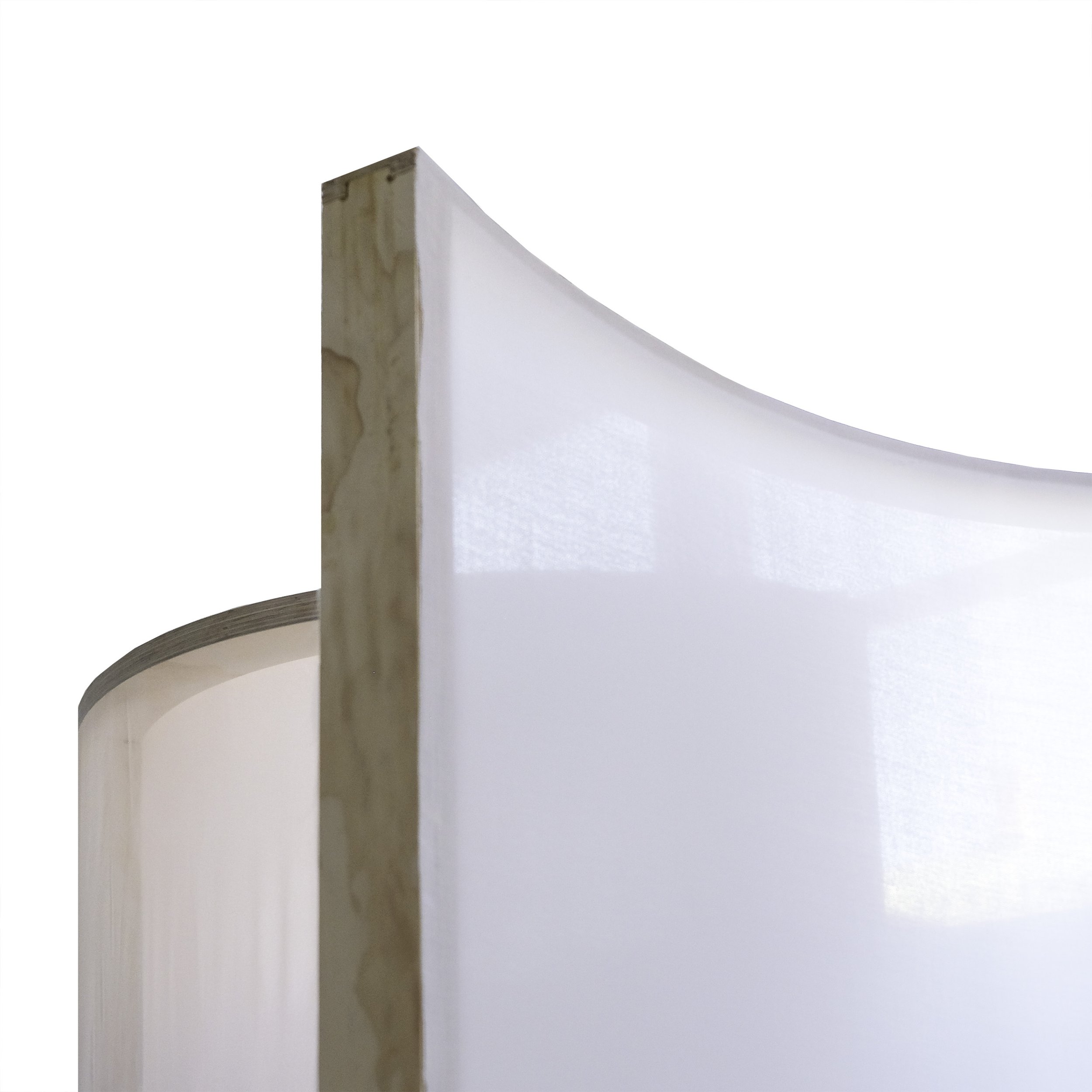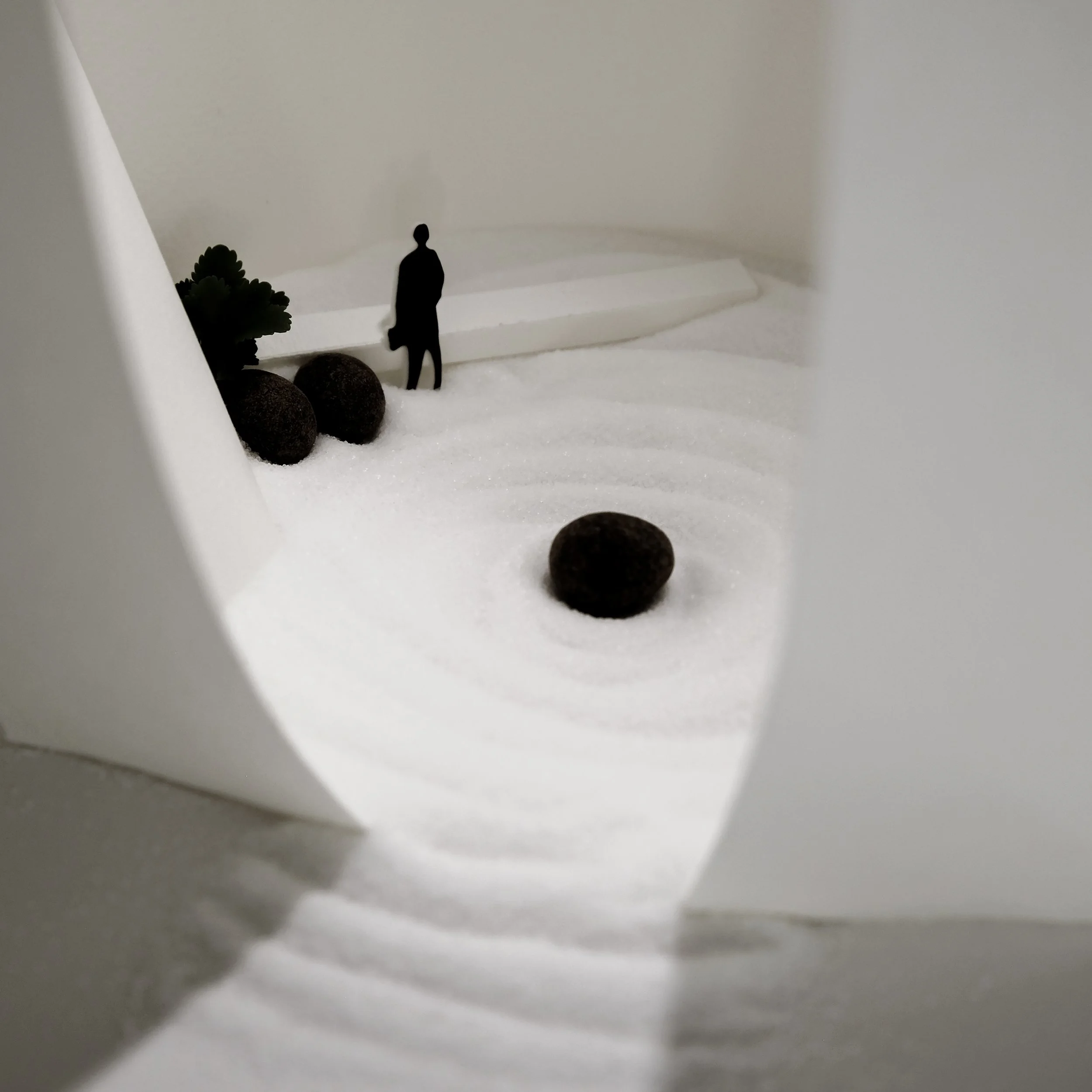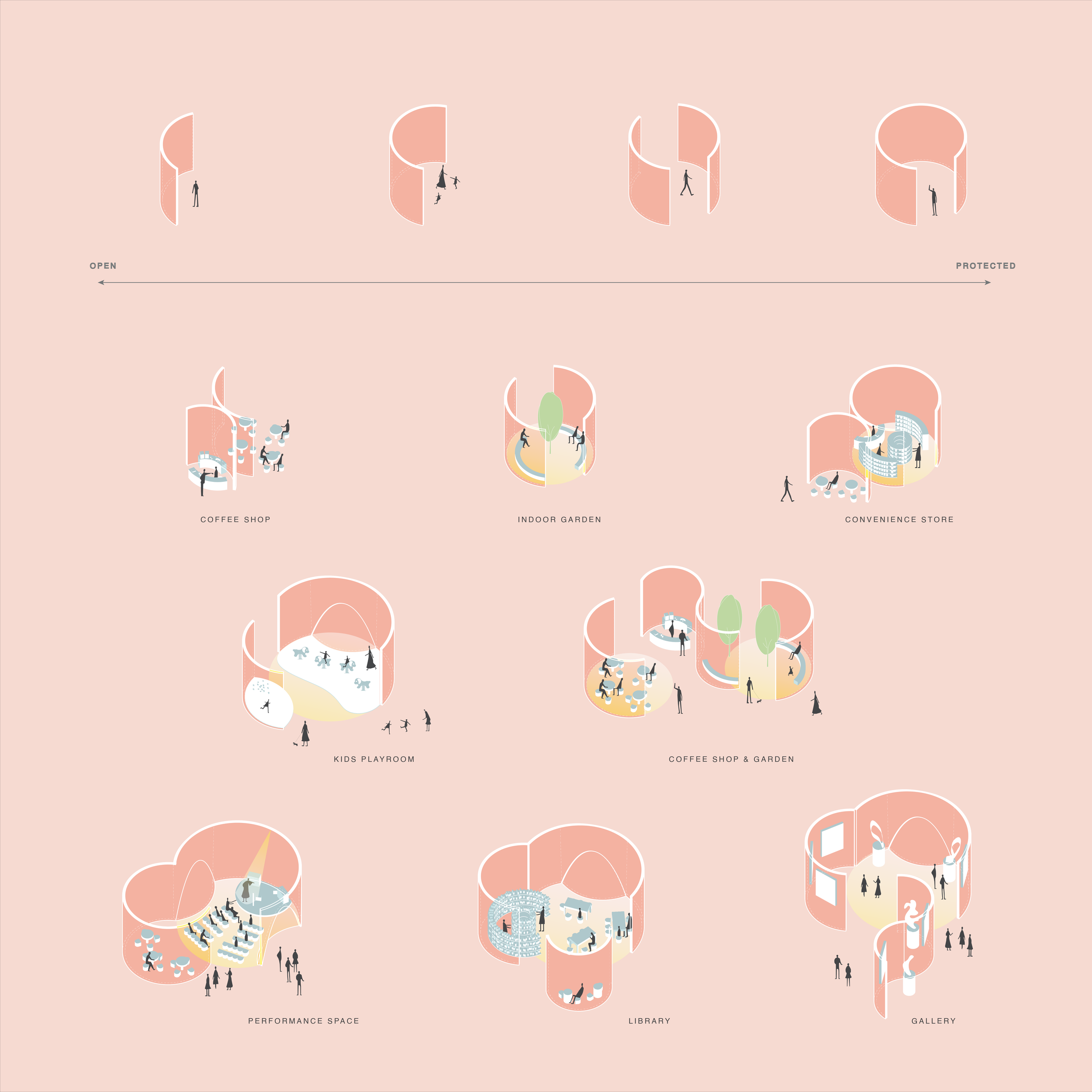
U N D E R G R O U N D A L C O V E S
improving new yorkers’ state of happiness
GSAPP CORE 1 STUDIO SPRING 2019
CRITIC ANNA PUIGJANER
SITE 50TH ST SUBWAY STATION, NY
SOFTWARE RHINO + AI + LIGHTROOM
This project looks into ways to improve the state of happiness of New Yorkers through a series of urban interventions in the form of Underground Alcoves in subway stations along Broadway. Transforming these stations from one of the most overcrowded and used public spaces with deteriorating physical conditions, into places which are socially active, well-illuminated, and use warm materials - essentially enhancing daily urban experience of commuters in the city.
Based on my research, the New York Department of Health found that 1 in 5 New Yorkers have symptoms of mental disorder, and 8% of adult New Yorkers experience symptoms of depression. One study from Science Magazine even rated New York as the unhappiest state in the country. Excessive noise, Overcrowding, and neglected environments all essentially contribute to these issues.
A series of curved geometry can be arranged to create pleasant spaces for commuters. The semi enclosed spaces house a variety of programs that offer places for commuters to temporarily stop or slow down and be comfortable in their own pace.
Skylights on top of the modules provide natural daylight and air to enter the underground alcoves, and on the plaza above, plenty of trees and stepped garden provide seating area around the openings. The entrance to the station starts from the north end of the plaza, utilizing the underground vacant retail space, with a gentle slope that create a more pleasing and seamless connection between the above ground and the subway level below. The height of the spaces gets higher as you walk down the slope.
Existing subway stations’ materials are arguably unpleasant because most have grey tiles as the flooring with no natural skylight. So to alleviate the commuter experience in subway entrances, I chose materials that improve comfort through bright and warm textures and colors. Wood as a lightweight material that is simple to assemble or disassemble for the structure of the alcove and using fabric material with light colors and translucent qualities as the wall coverings inside and outside of the alcoves, which allow more light to enter the station from the skylight openings. I was also experimenting with terrazzo as the flooring, by mixing warm colored marble aggregate in light colored concrete.





















