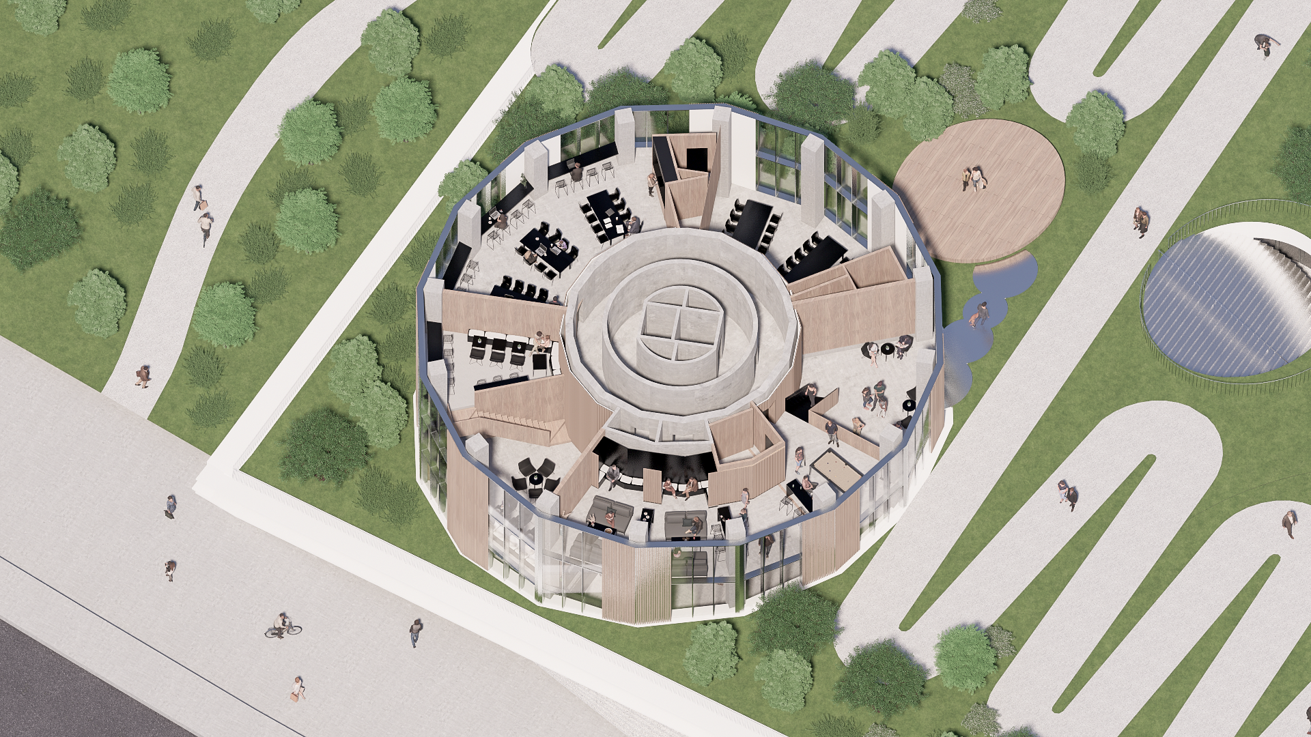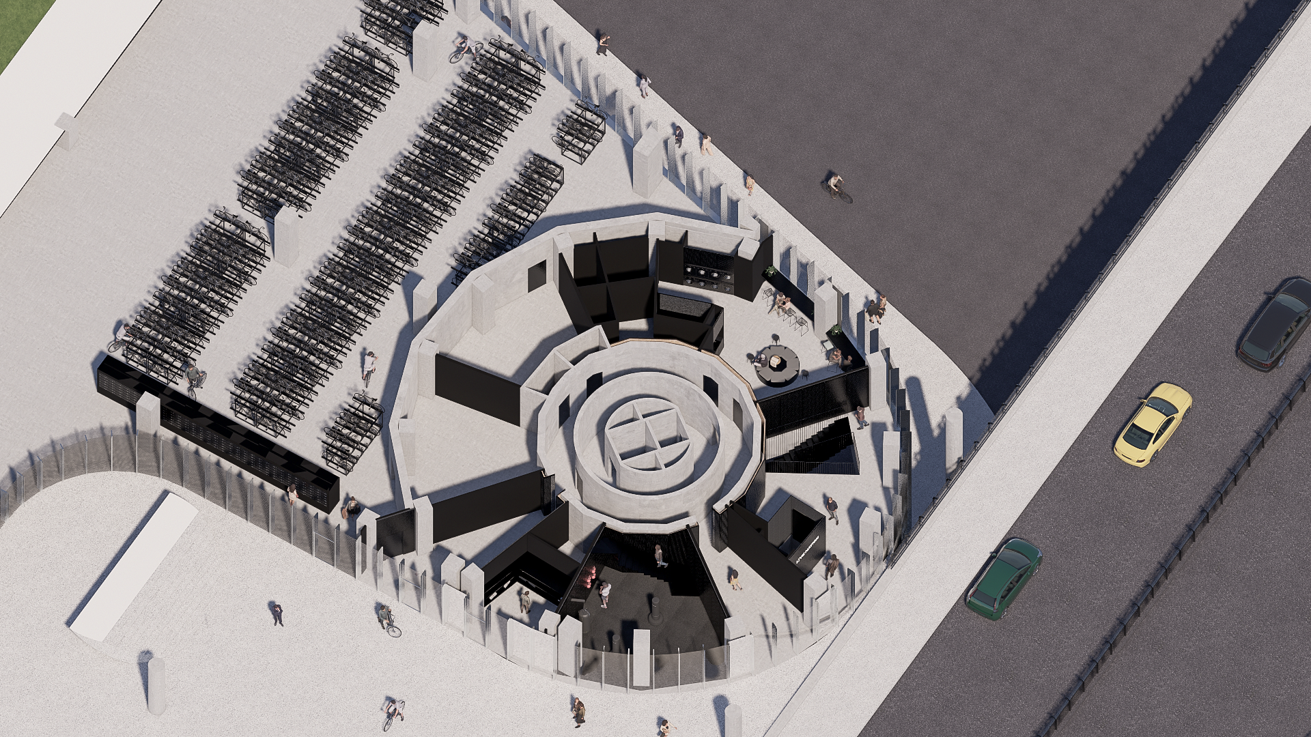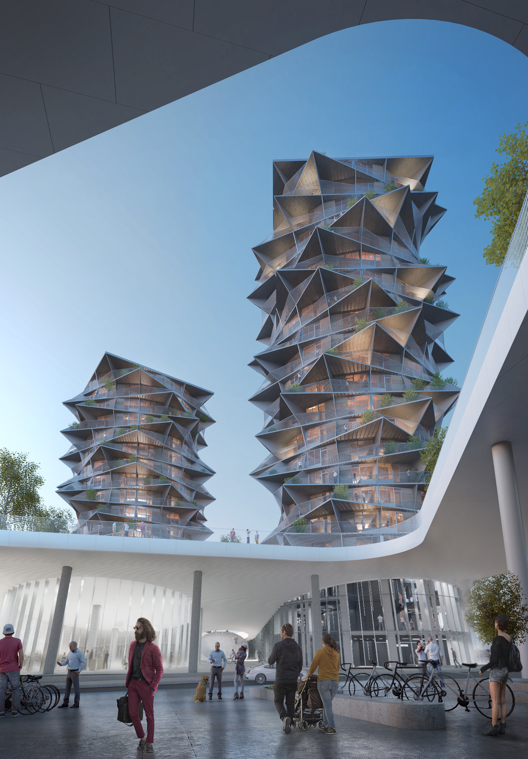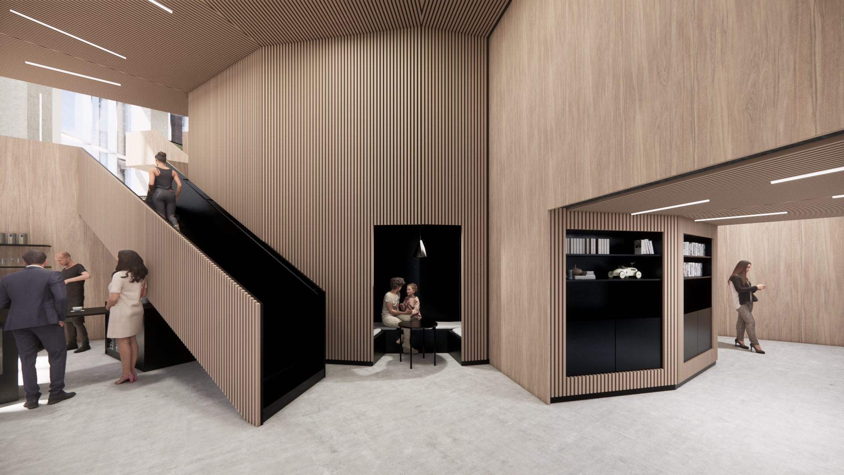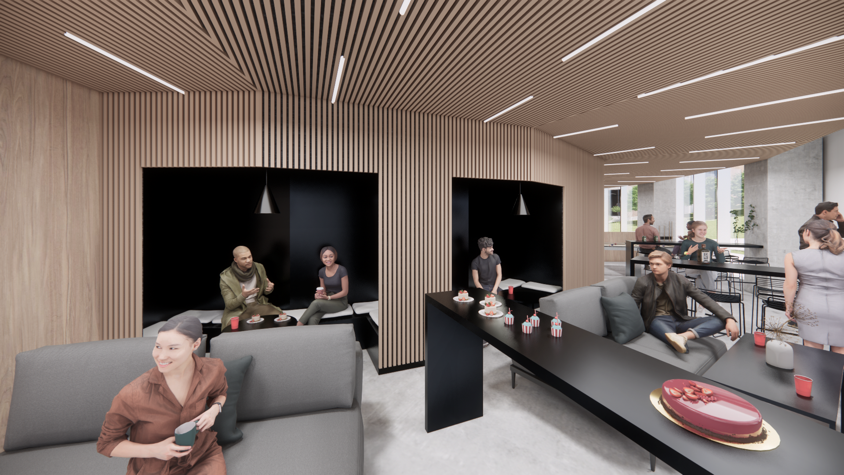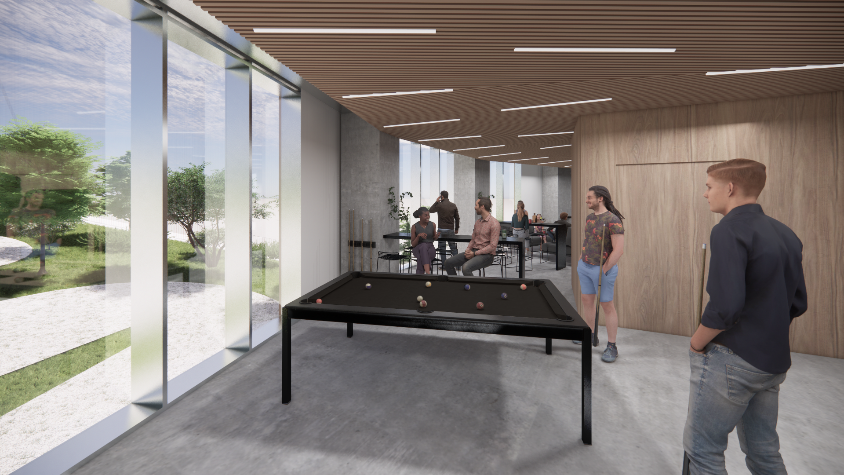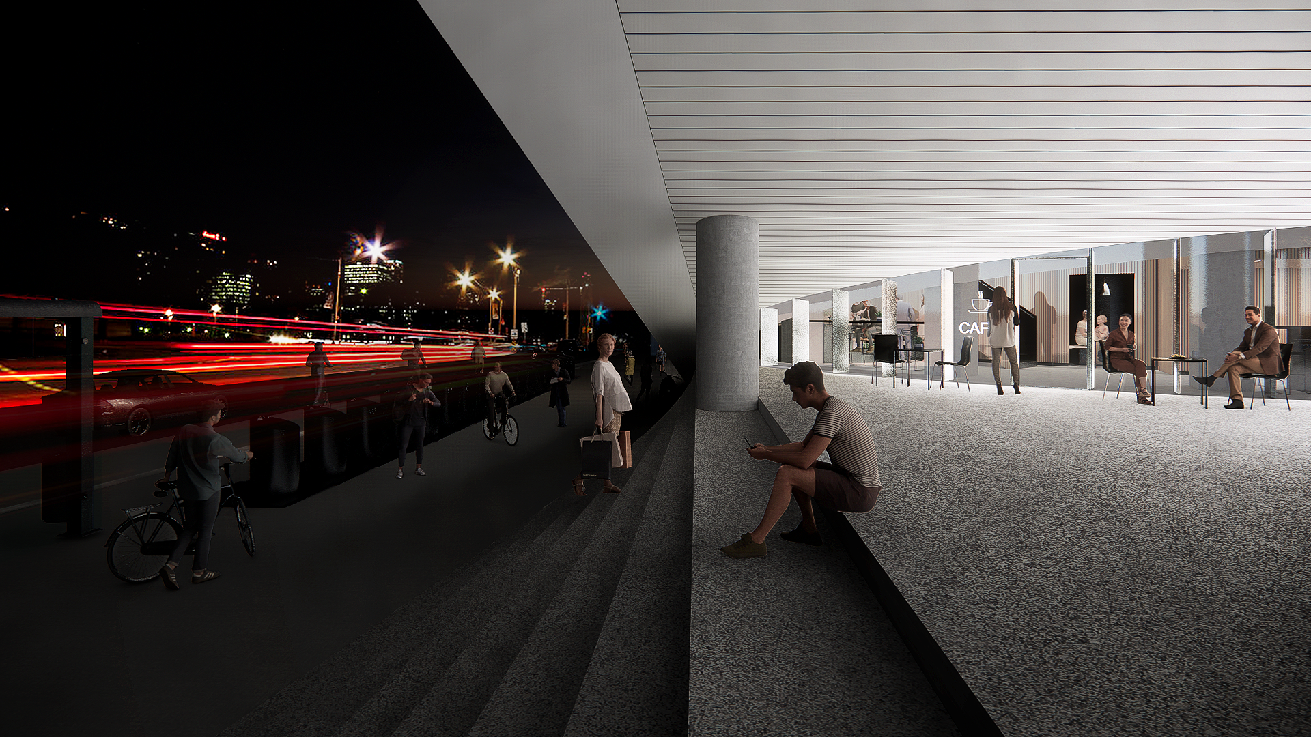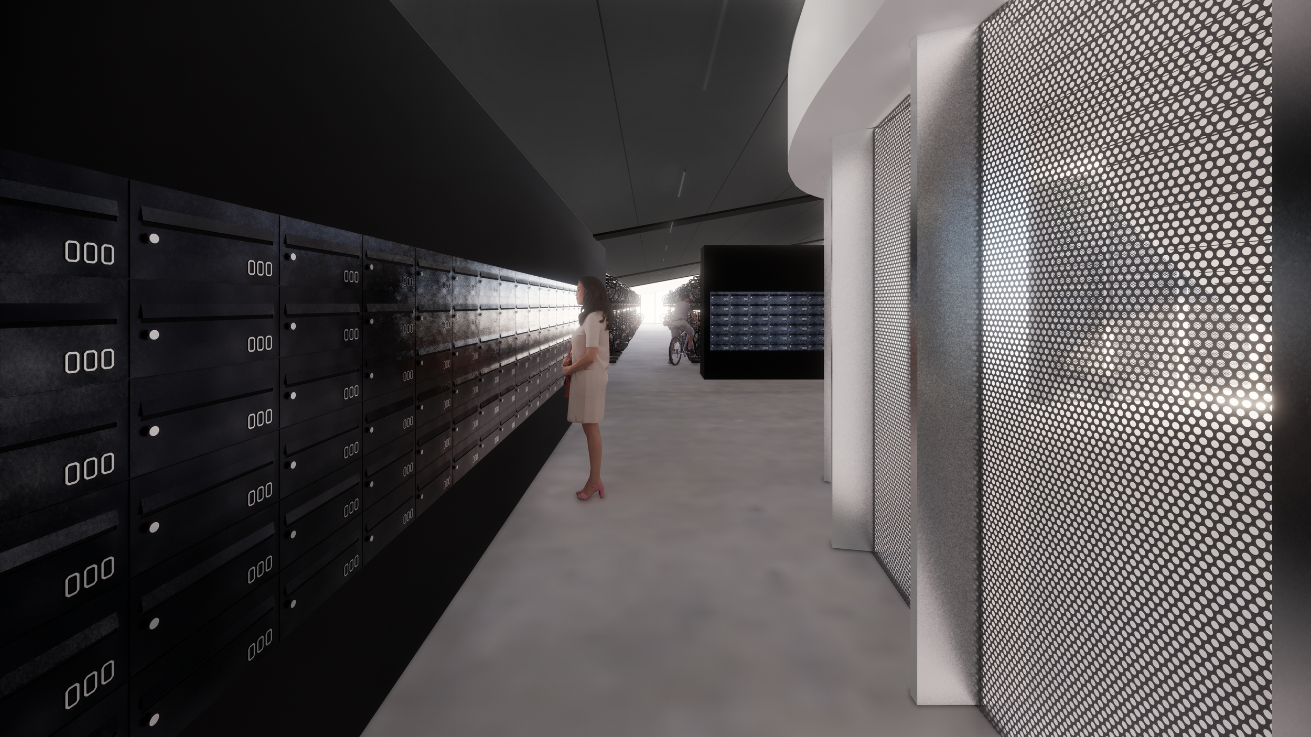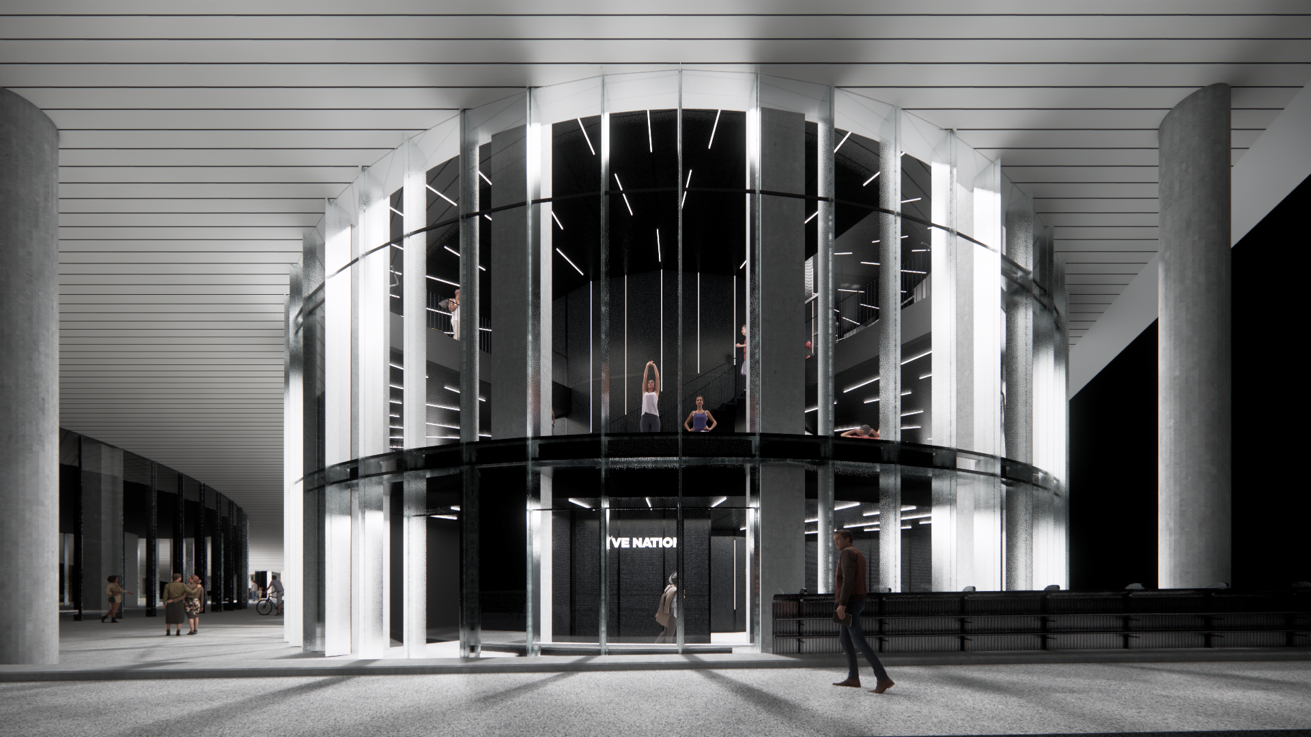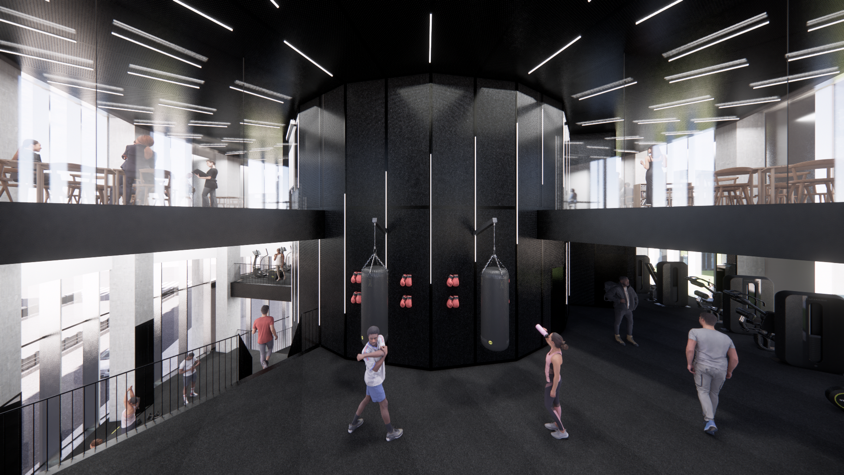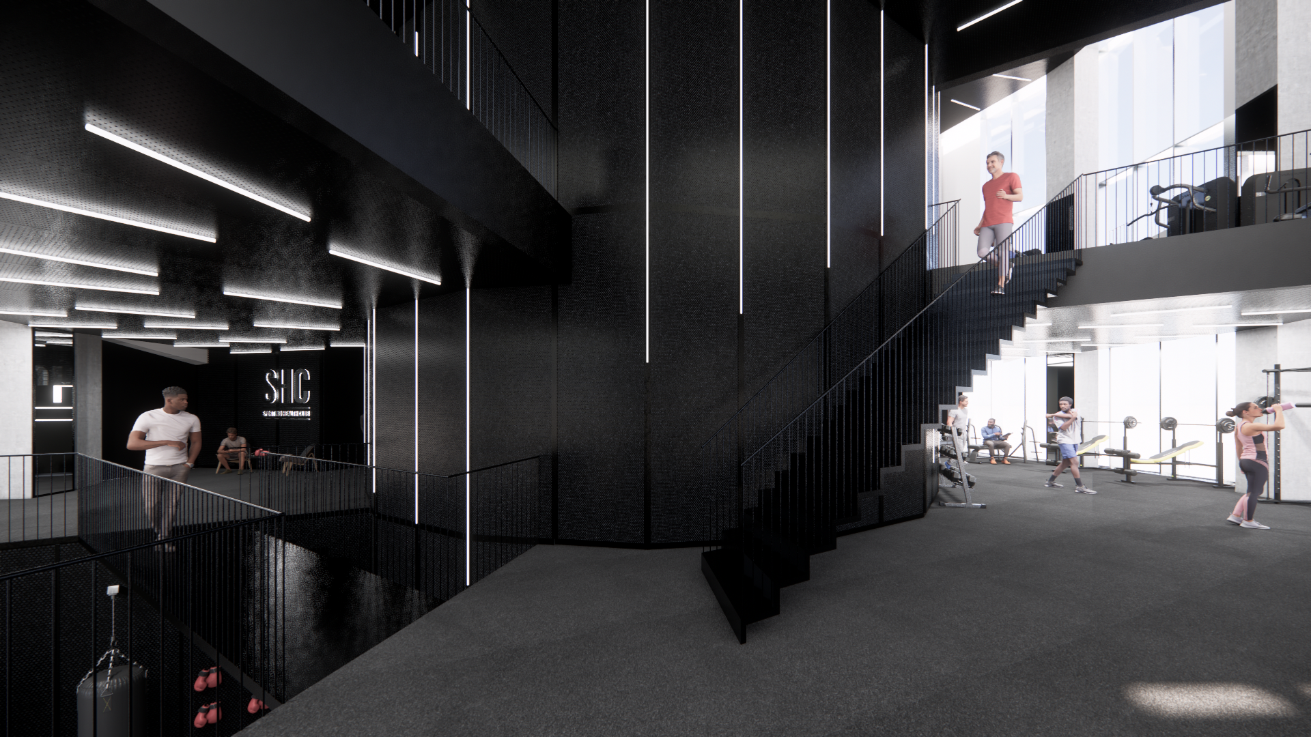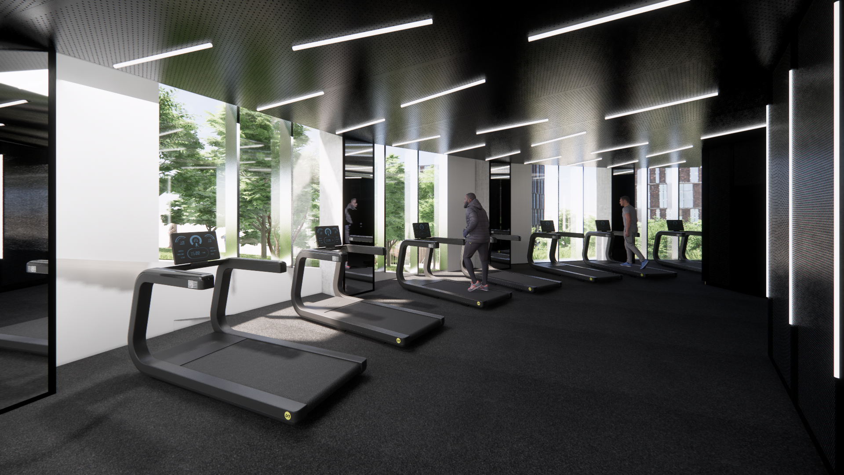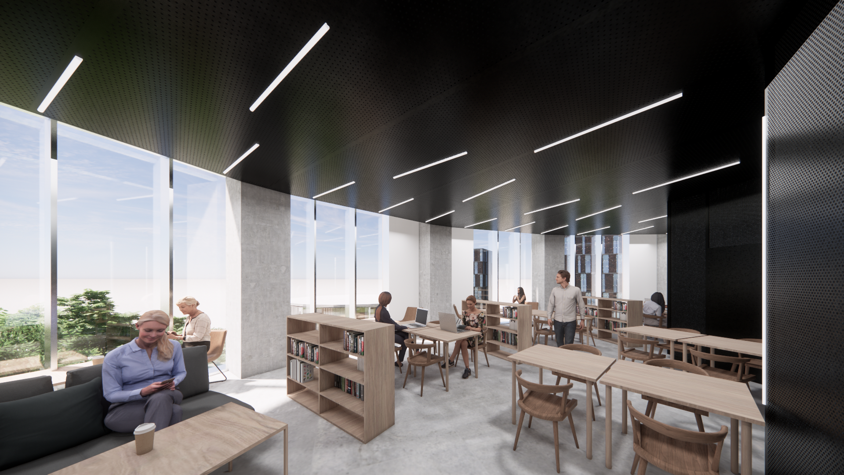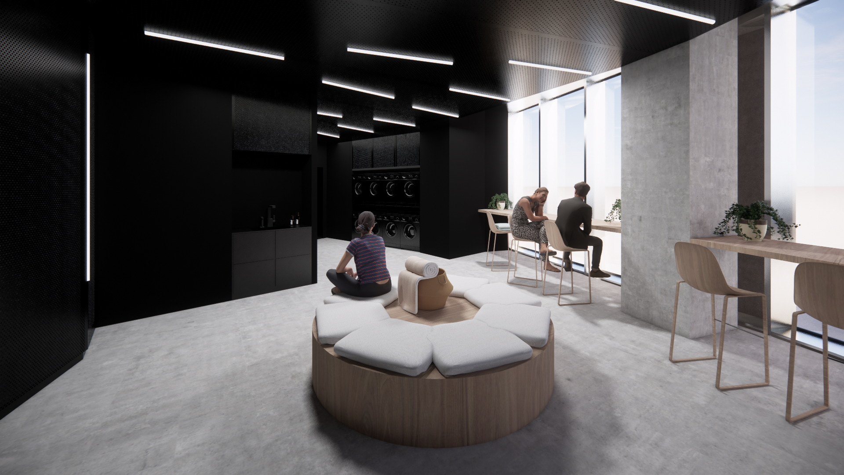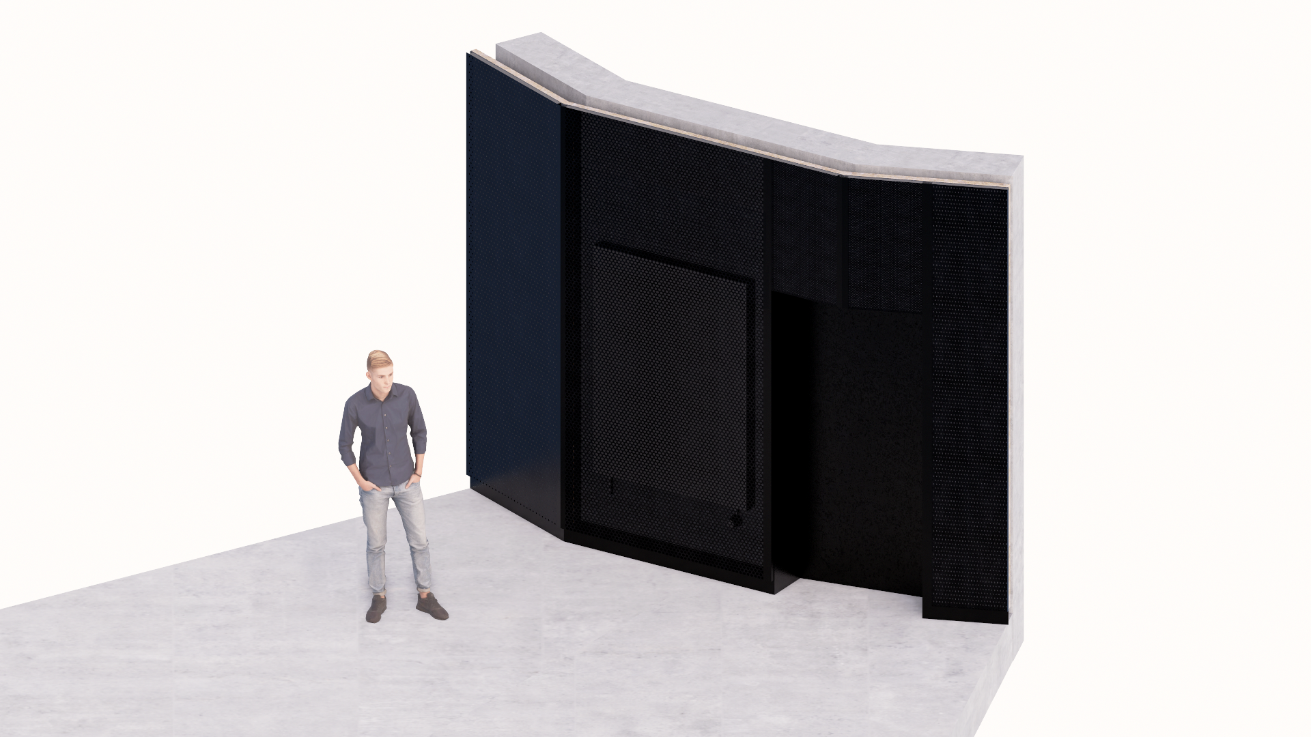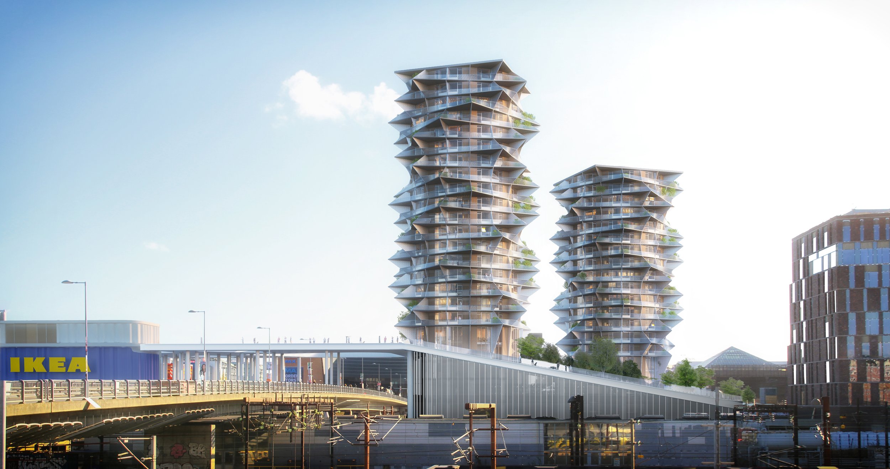
K A K T U S T O W E R S
residential towers in copenhagen central
BJARKE INGELS GROUP (BIG), COPENHAGEN, DENMARK
STATUS COMPLETED IN 2023
TYPOLOGY RESIDENTIAL
LINK BIG WEBSITE
SITE COPENHAGEN, DENMARK
STAGE SD FOR INTERIORS, DD FOR ARCHITECTURE
SCOPE 1ST - 6TH COMMUNITY AND PUBLIC FLOORS
SOFTWARE RHINO + ENSCAPE + AI + PS
DIRECT TEAM
YING LIN, DALMA UJVARI, CARLOS RAMOS TENORIO, EDDIE CAN, KAMILLA HESKJE, DAVID ZAHLE, EVA SEO-ANDERSEN
Please note that all images and text content displayed on this project are the exclusive property of the Bjarke Ingels Group (BIG).
The Kaktus Towers rise 80m in height on an elevated green plateau - a floating public park with views to lively Vesterbro, Copenhagen Central, and the Copenhagen harbor. Rather than a typical tower - a repetitive structure of simply stacked floor slabs - the Kaktus Towers twist at each level to provide unique perspectives for each of the units.
The towers are an exercise in economical construction, wherein the cost effective repetition of skewed floor slabs not only results in an optimal net to gross ratio, but also a striking architectural expression. Each of the 495 residences, arrayed around a central core of vertical circulation, feature custom designed interiors and private terraces.
Generously spaced, multilevel common areas have access to terraces and the green roof, with amenities such as an outdoor kitchen and barbecue area, laundry room, café, indoor and outdoor fitness spaces, and a party room.
At the base, a commercial plaza connects to the stream of pedestrians emerging from the nearby Dybbelsbro train station.


