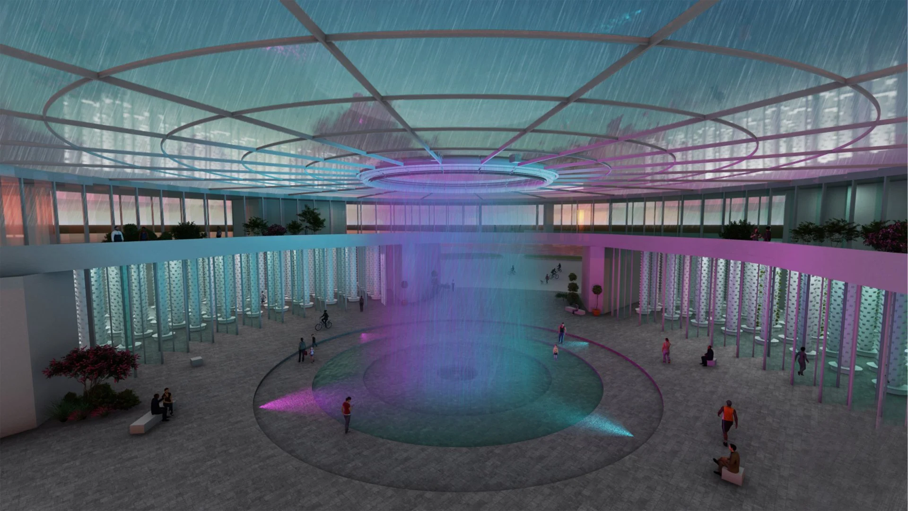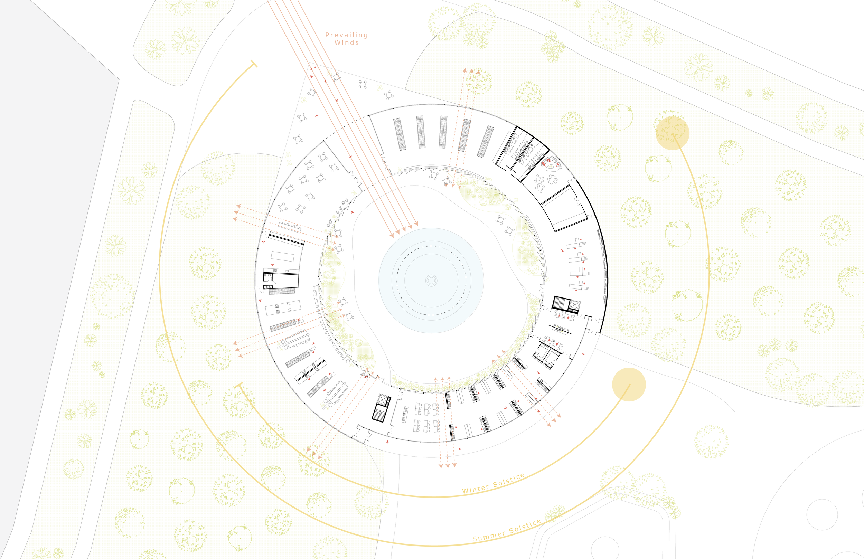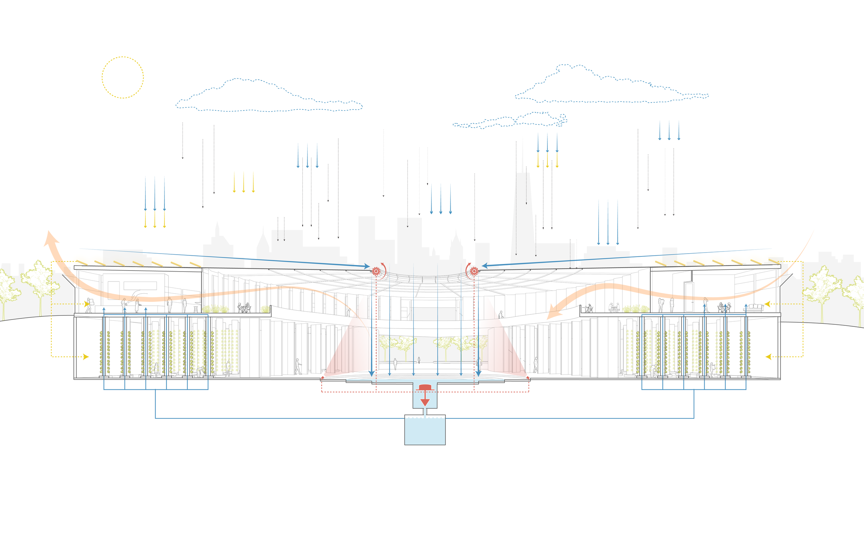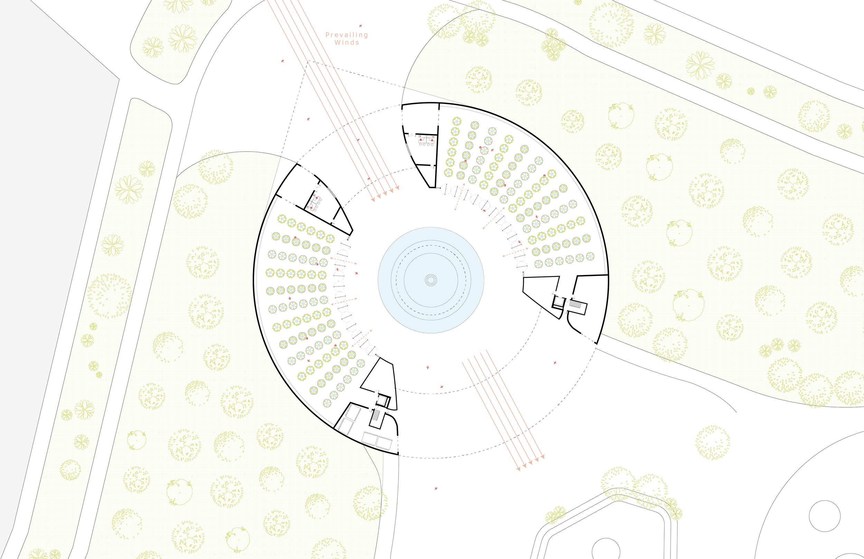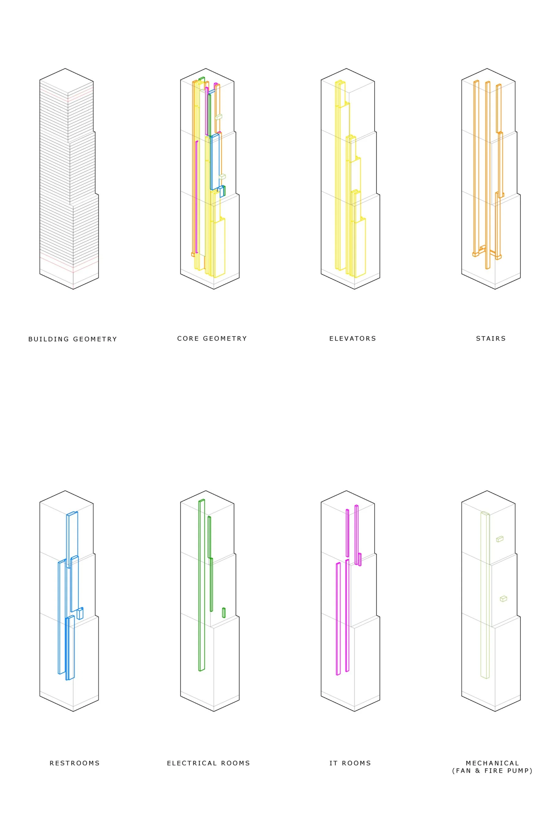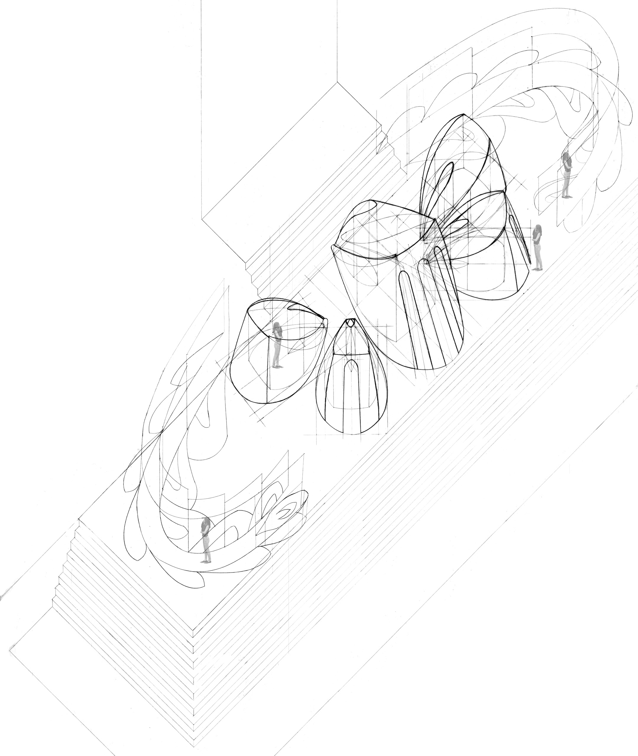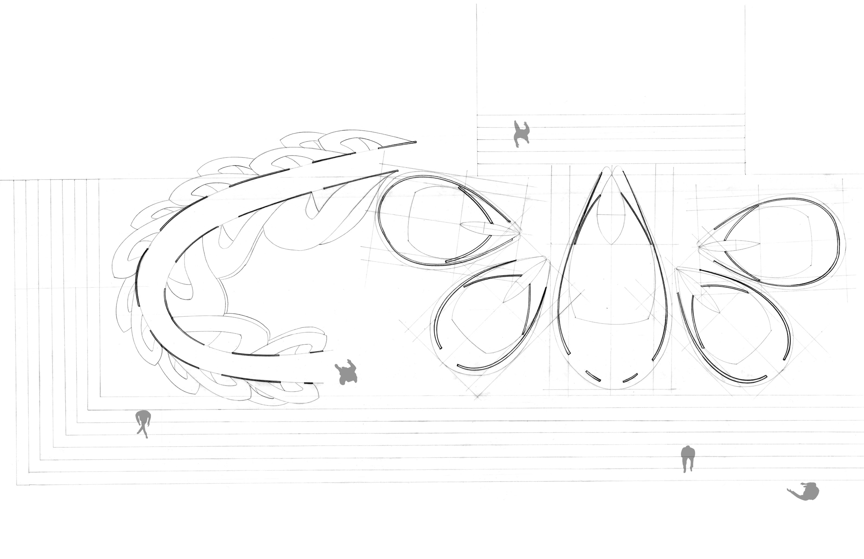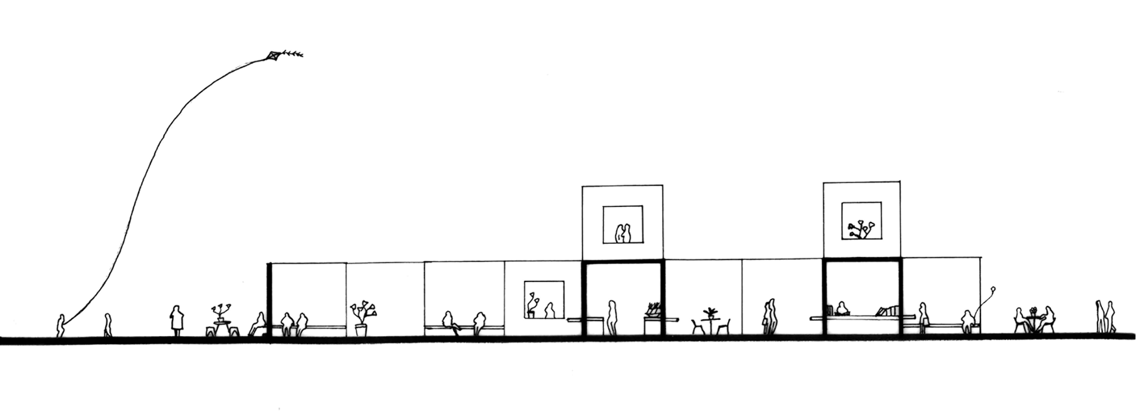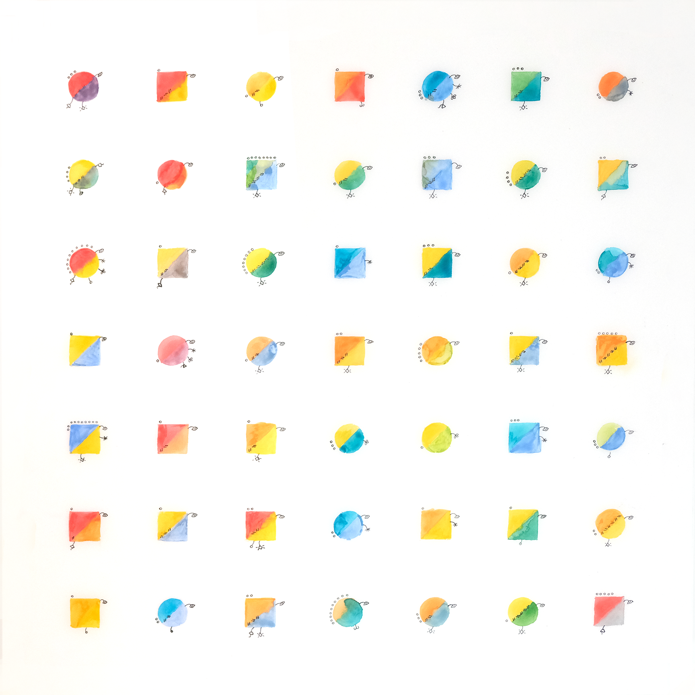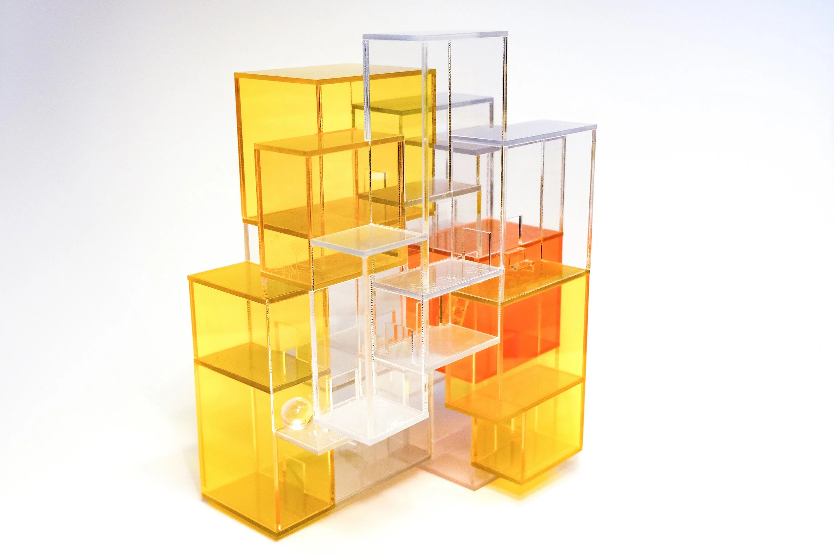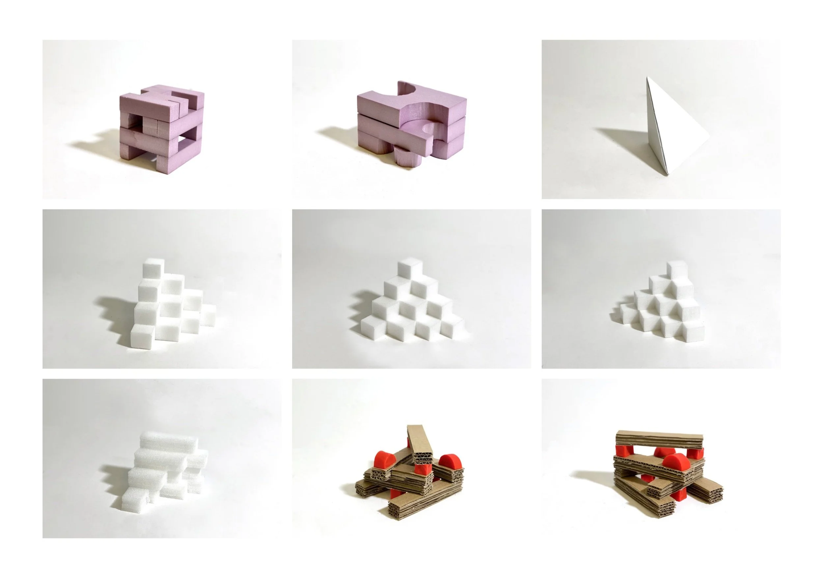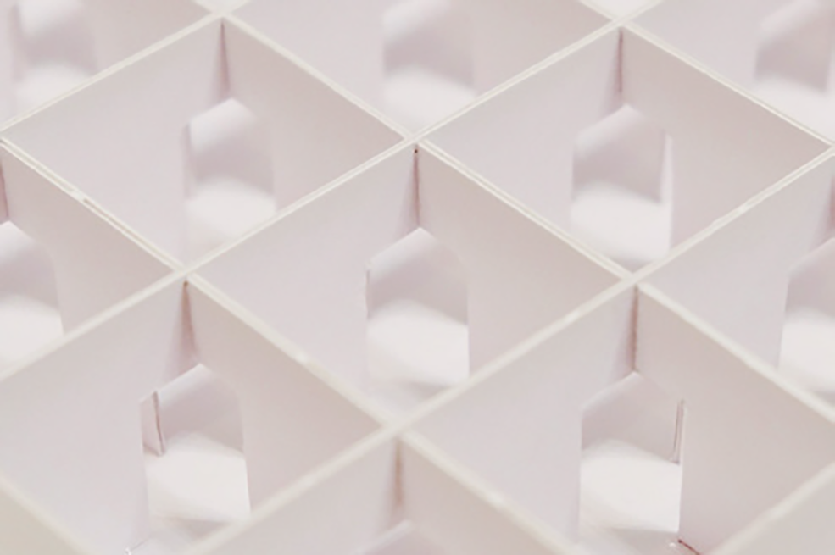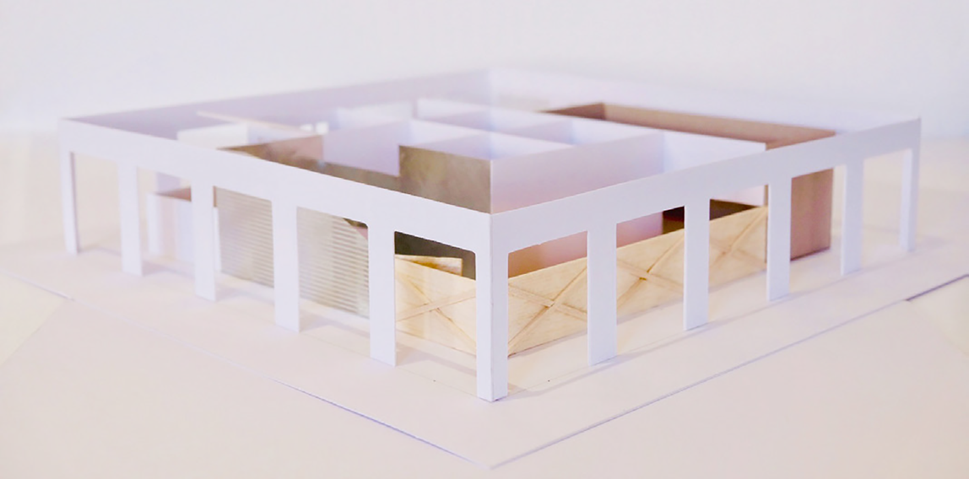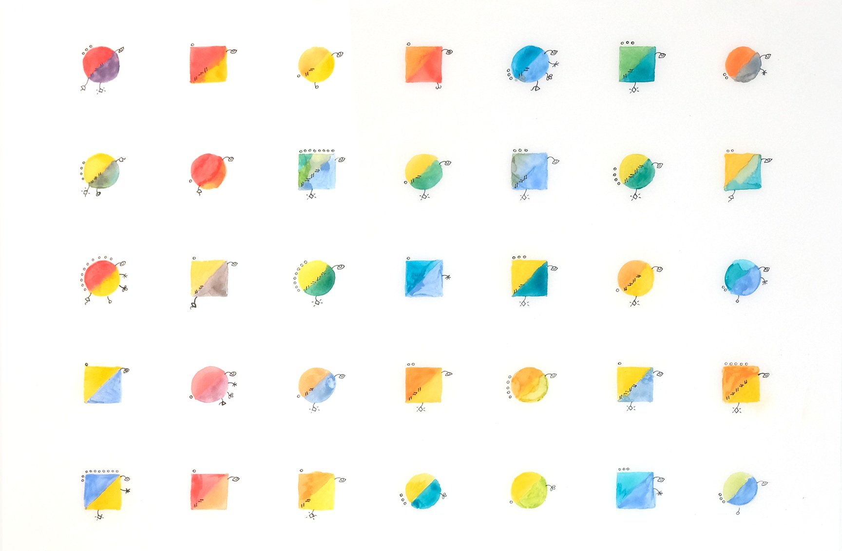
K I N E T I C I T Y
integrated systems design in urban scale
GSAPP TECH COURSE SPRING 2021
CRITIC LOLA BEN ALON
TEAM SIERRA HECKMAN, HAZEL VILLENA, MEISSANE KOUASSI
SITE LOS ANGELES, CA
SOFTWARE RHINO + ENSCAPE
KinetiCity is a net-zero park intervention located adjacent to the Bushwick inlet in Brooklyn, New York. The project serves as an innovative and sustainable proposal for community and systems engagement through the study of flooding levels and incorporation of renewable energy and water collection systems. KinetiCity revolves around the idea of movement; movement inherently produces energy, and it is all around us. We capitalize on natural movement to produce energy that then serves our site programs in a closed loop system. These methods are also reflected on site with one main built element, a circular building which hosts indoor programs such as urban farming, communal cooking, and market spaces, which overlook the East River and kinetic park.
S U P E R T A L L S T R U C T U R E S
systems of supertall building typology
GSAPP TECH ELECTIVE SPRING 2021
CRITIC NICOLE DOSSO
SOFTWARE RHINO + ILLUSTRATOR
This project aims to communicate and understand the mechanical and structural systems of a Supertall building typology. By disecting an individual building components and their interrelationships to each other, this set of drawings and diagrams communicates a comprehensive understanding of how Supertall buildings behave.
C O L L E C T I O N O F H A N D D R A W I N G S
GSAPP NEW YORK PARIS PROGRAM FALL 2018 + SPRING 2019
CRITICS THOMAS DE MONCHAUX, MIKU DIXIT, PETER O’ BRIEN, ANTOINE SANTIARD
MEDIUM GRAPHITE AND WATERCOLOR ON MYLAR
This drawing is a hand drawn collage of a collection of sketches throughout my 4 months stay in Paris. The sketches were drawn at different times and locations all over Paris.
This project is a temporary gallery extension to the MET Museum, located in upper east side of New York City. The concept is to create engaging spaces with unique forms that filter natural light into the small galleries. The forms were explored using watercolor paper, before being photographed and hand drawn into architectural drawings.
This is an overlapping plan, elevation, and section drawing of an experimental prosthetic device, created from a piece of suit jacket. The purpose of this device is to measure the heights of buildings, when worn by the user. Instructions on how to use: 1. stand 10 steps from building using attached measuring tape, 2. point left hand to top of building, 3. read the angle and height of building on key
PARTNER PRISCILLA AUYEUNG
The Food Loop is a mixed use housing and urban farm project located in the heart of Paris at Place de l’Hotel de Ville and St. Jacques Tower. The housing and urban farm will house vertical aeroponics gardens with apartment units located above.
Modular rectalinear systems are flexible to deploy in the plaza depending on the programs’ needs. An underground retail passage connects the plaza with the river that is one level below.
This watercolor on mylar drawing is an experiment of representing data through code. Data of demographics, activity, and mood of visitors of MoMa’s Rothko painting is represented by each node on this grid.
C O L L E C T I O N O F P H Y S I C A L M O D E L S
VARIOUS COURSES IN GSAPP M.ARCH PROGRAM
This project explores representation techniques of an existing built architecture (House NA by Sou Fujimoto). This physical model’s concept is to create a 3D maze, using an acrylic ball that will flow through the house made of laser cut acrylic. The user can see how people flow through the house, with many small rooms at different elevations. The orange acrylic room is the kitchen, which is the center of the house and the yellow rooms are the ‘dead end’ destinations of the house.

