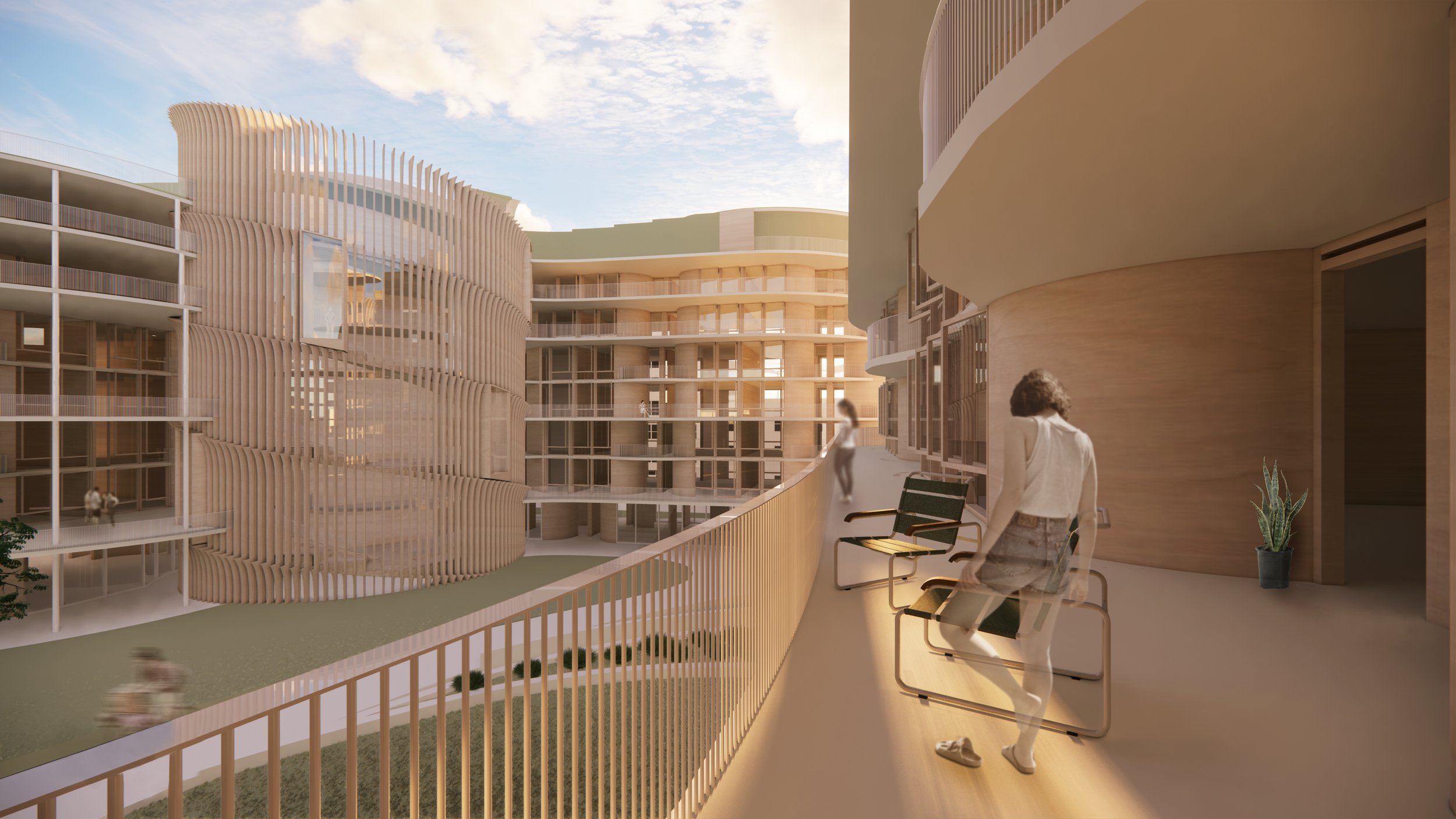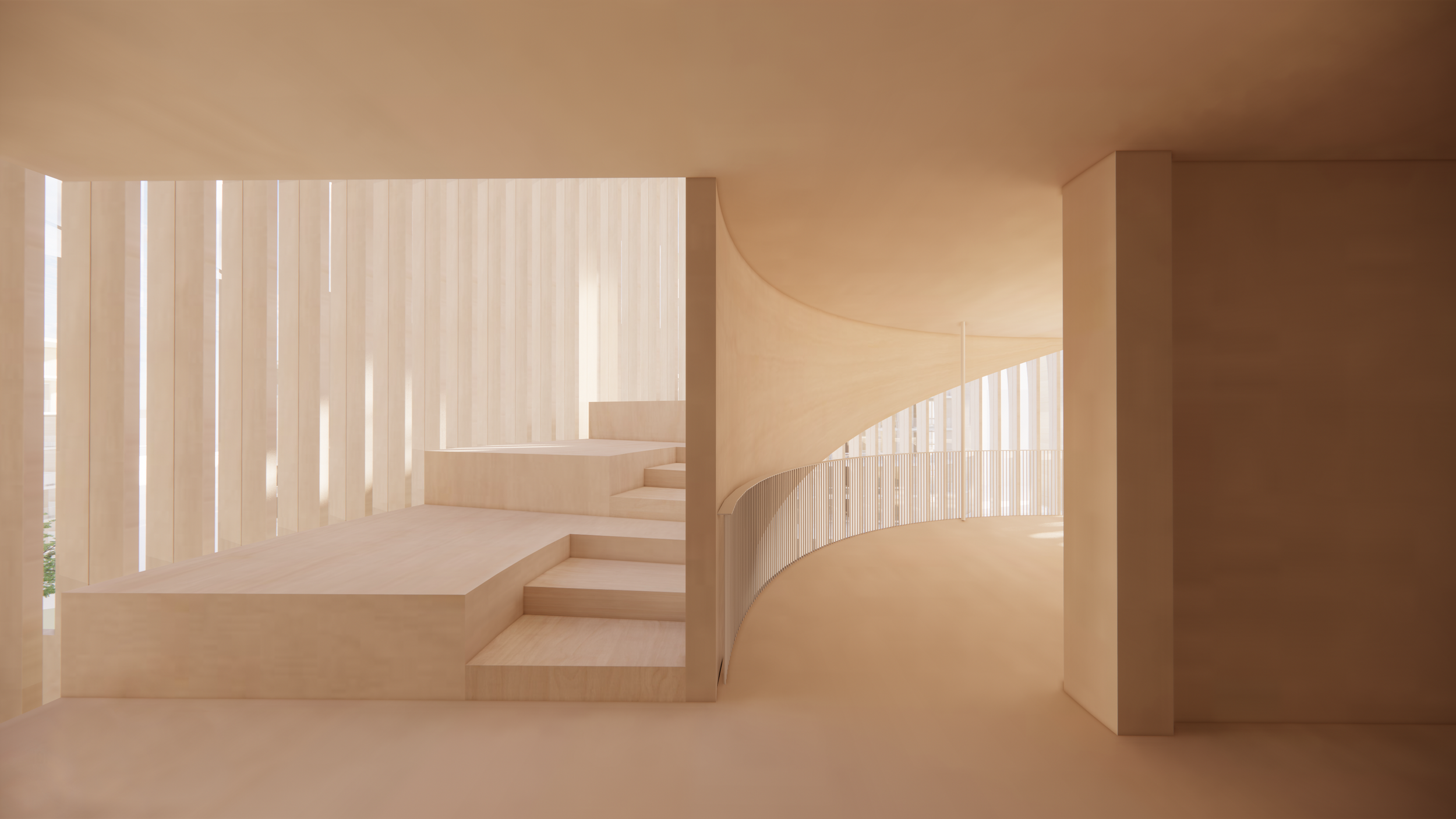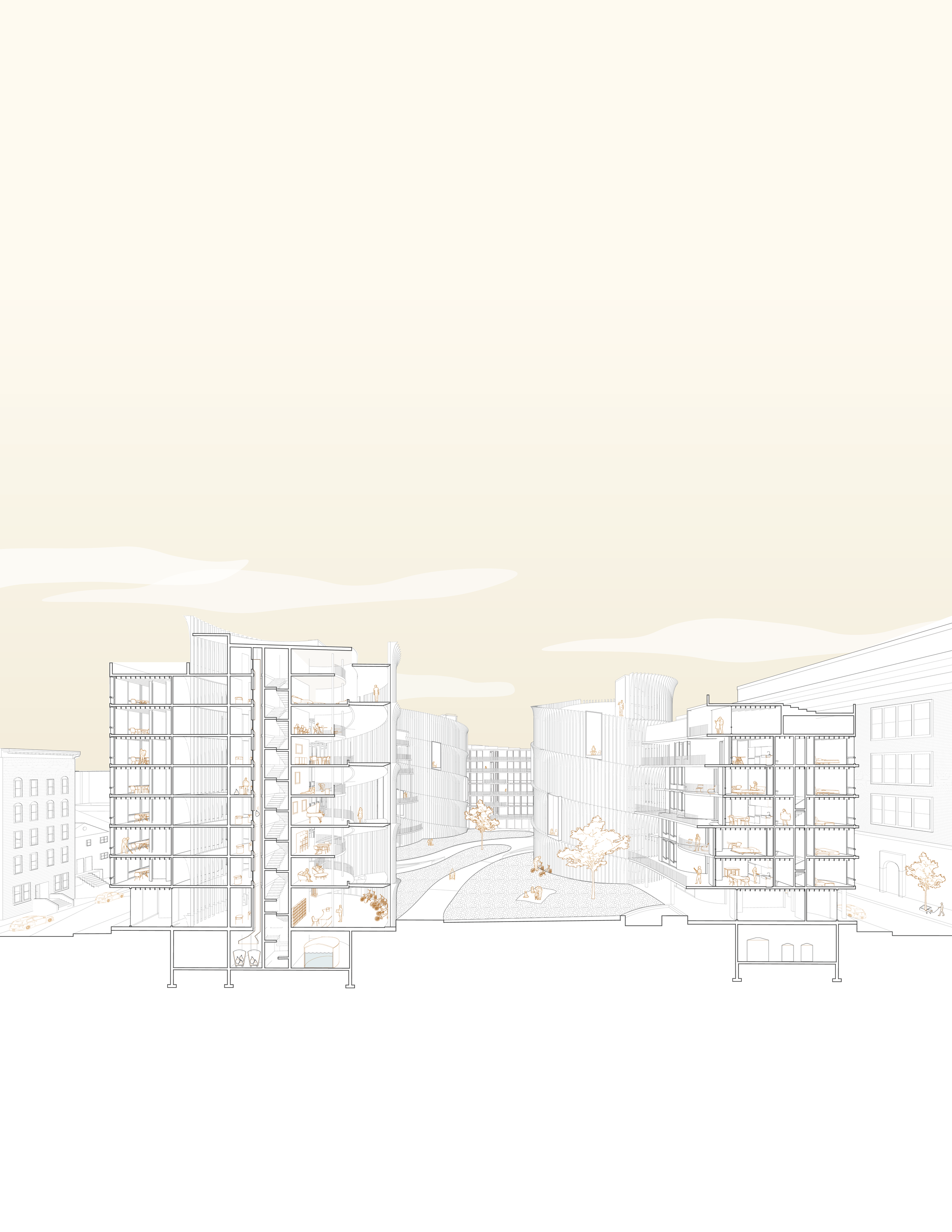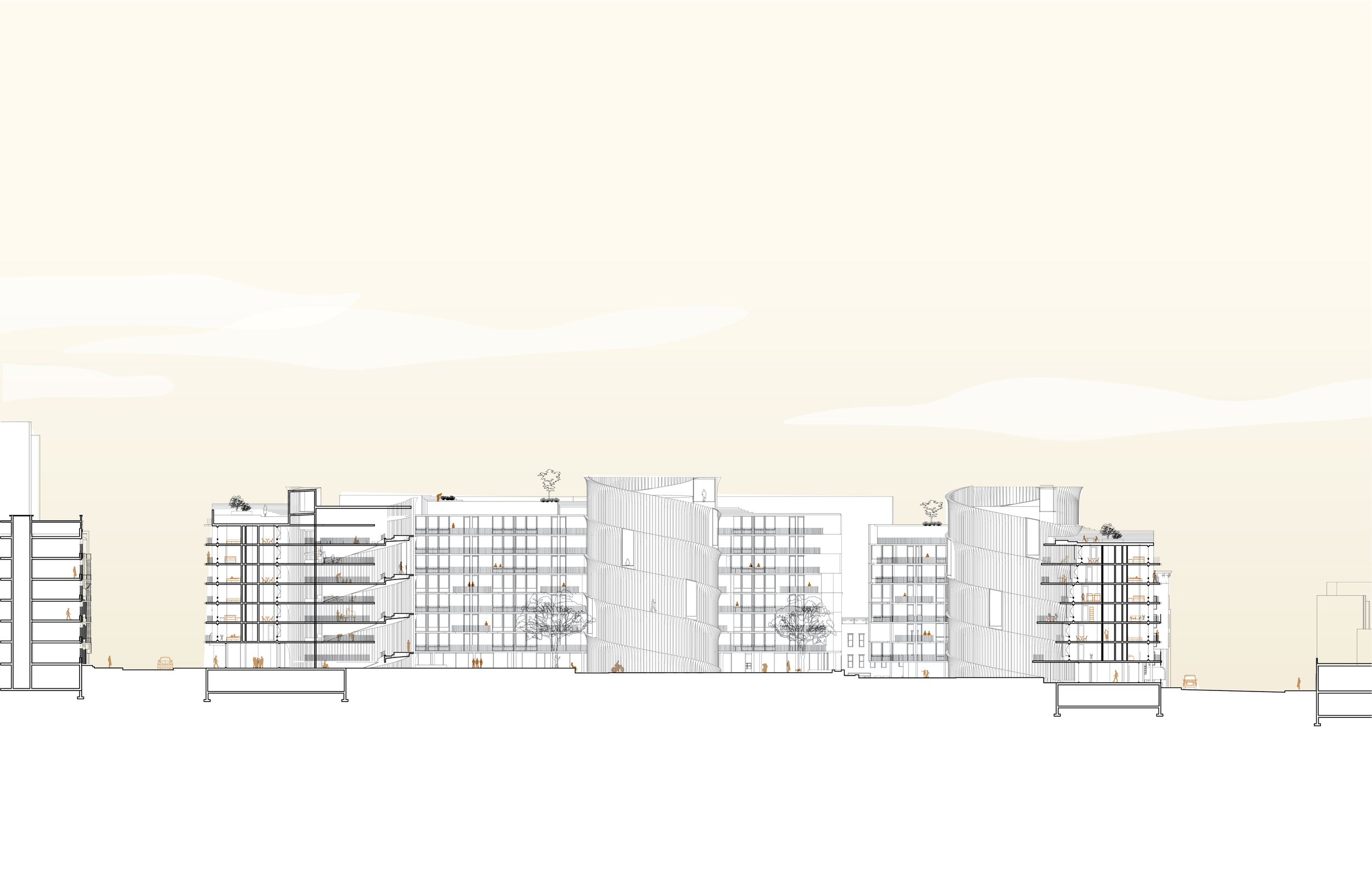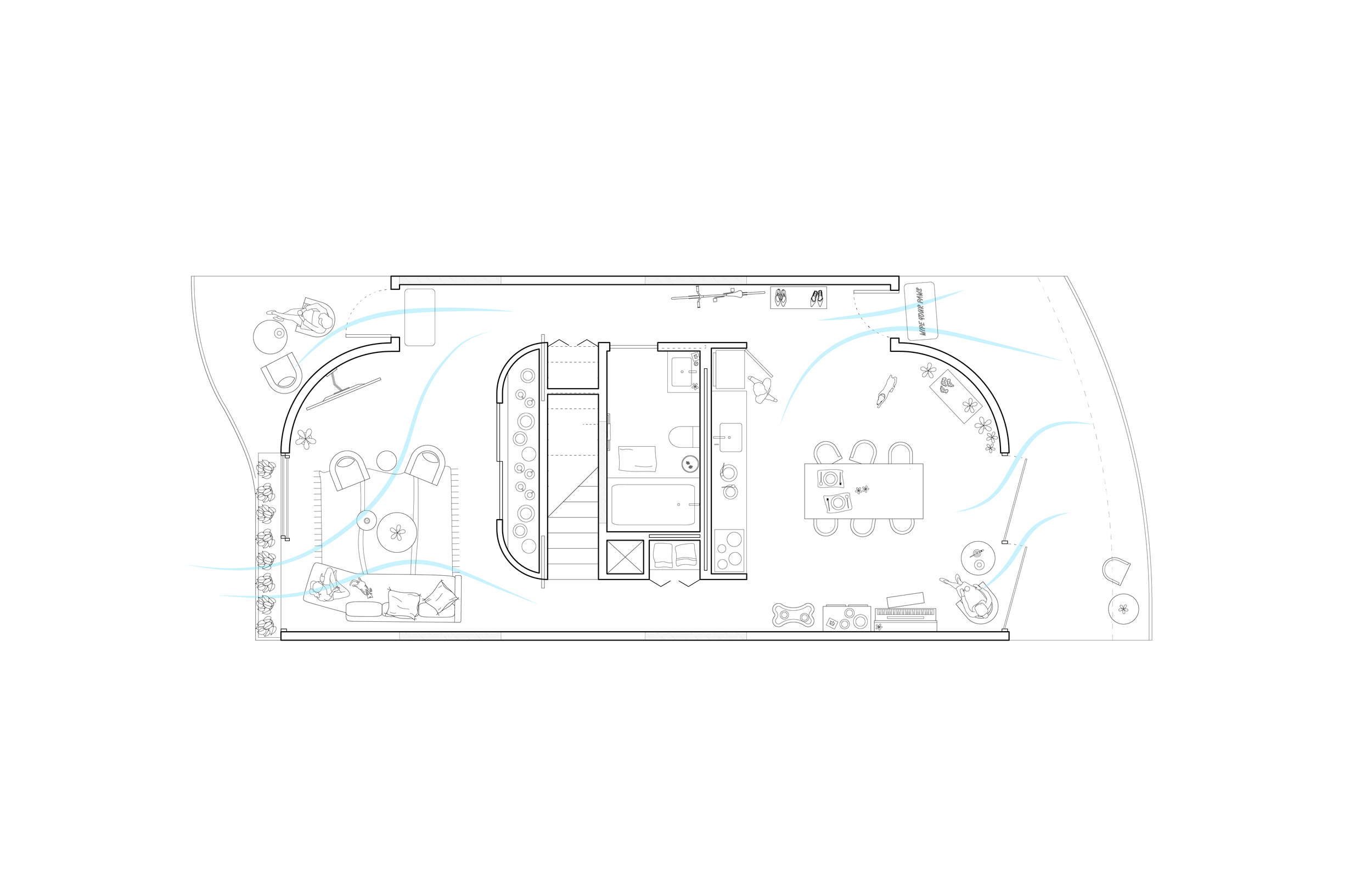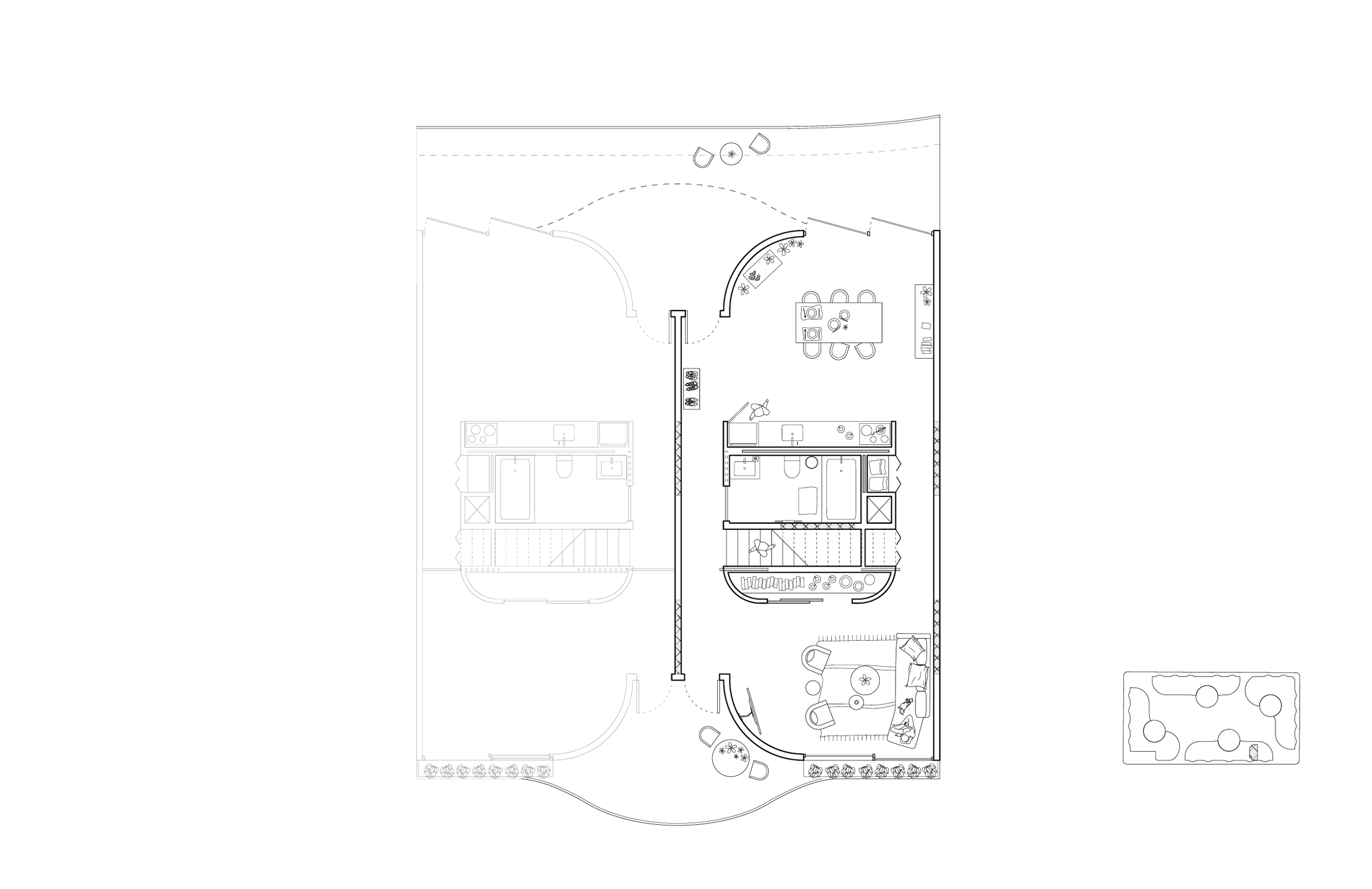
L I V I N G C O R E S
rethinking sustainable housing in the bronx
GSAPP CORE 3 STUDIO FALL 2020
CRITIC GALIA SOLOMONOFF
PARTNER SIERRA HECKMAN
SITE SOUTH BRONX, NEW YORK
SOFTWARE RHINO + ENSCAPE + AI + PS
Living Cores is a medium-density housing project located in the culturally rich community of the Melrose Neighborhood, on the intersection of 151st St. and Melrose Avenue, South Bronx, New York. This project aims to provide pleasant and efficient homes for the community in terms of light and air, while also encouraging engagement with neighbors and the public through a series of shared spaces which take the forms of balconies, building cores, and a public central courtyard.
By placing the residential buildings around the central courtyard and using single-loaded, open air corridors, we are maximizing the opportunity for light and air by providing two open sides for every unit. We hope that these design decisions may increase energy efficiency because light and air will be accessible in all the rooms of the units.
Living Cores uses wood as its primary architectural material due to its natural, renewable, and sustainable qualities, with a much lighter carbon footprint compared to steel or concrete. Wood requires the least amount of energy in multiple aspects of the building process including manufacturing, transport, installation, maintenance, and disposal.
Aside from its environmental aspects, we also chose wood due to its cost efficiency, lightness, and warmth of space. Eight-foot wide CLT wall panels are used as the main structure that go from the ground floor all the way to the roof level. These panels are embedded in both directions of the walls for lateral stability. Plywood panels with wooden wall studs are used as the finish for the non structural walls.
In all of the units, the kitchen and bathroom share a plumbing wall that goes all the way to the roof, increasing efficiency in material use, energy, and construction. Moreover, with over 45,000 square feet of terracing green roofs, we are able to funnel water to the building cores and down to the rainwater cistern below grade, allowing us to collect 1,342,140 gallons of rainwater annually, which can be recycled into 11% of the building’s projected annual water usage.
Plywood fins wrap around the core facade, filtering sunlight to create a warm and inviting space for residents. The core’s double-height staircase spirals against the plywood fins and around the residential shared spaces, allowing the circulation to be lit by natural light and a form of passive engagement with neighbors of the building.


